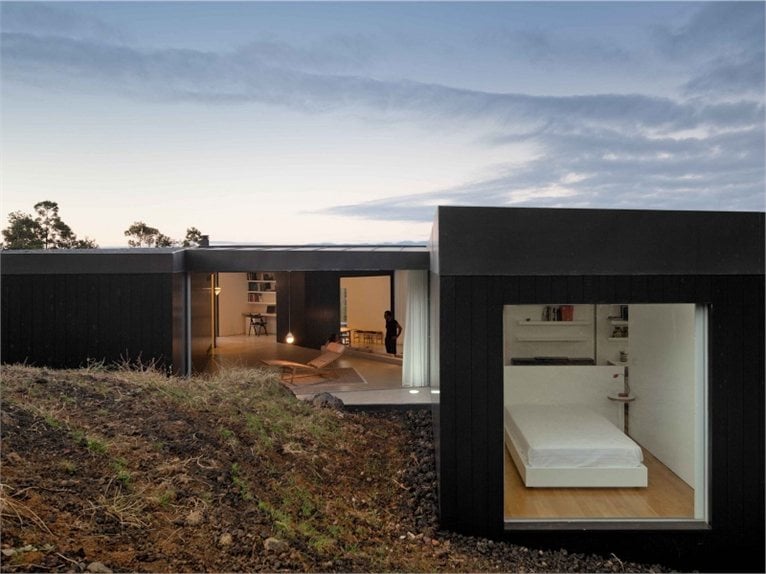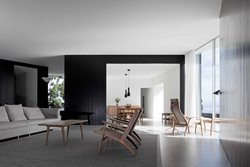 Portuguese architects SAMI-arquitectos have designed C/Z House in São Roque do Pico, in the Portuguese Archipalago of the Azores. Starting from four distinct volumes and adapting the traditional architecture to the ground, the result is a living space designed so that the walls are a continuation of the external façades and in which only glass separates the outside from the interior of the house.
Portuguese architects SAMI-arquitectos have designed C/Z House in São Roque do Pico, in the Portuguese Archipalago of the Azores. Starting from four distinct volumes and adapting the traditional architecture to the ground, the result is a living space designed so that the walls are a continuation of the external façades and in which only glass separates the outside from the interior of the house.
Depending on the prevailing wind or the desired view, the house can open onto different landscapes because its connection and permeability with the exterior is total.
The dark solid wood volume is “separated” into four distinct portions when the large glass sheets are open.
A prefabrication system, designed to obtain an A + rating in terms of energy efficiency has been used for the building.
C/Z House was a nominee for the European Union Prize for Contemporary Architecture Mies Van Der Rohe 2011.



 61
61
-

federico santoro
commentForse troppo connected with the outside ...