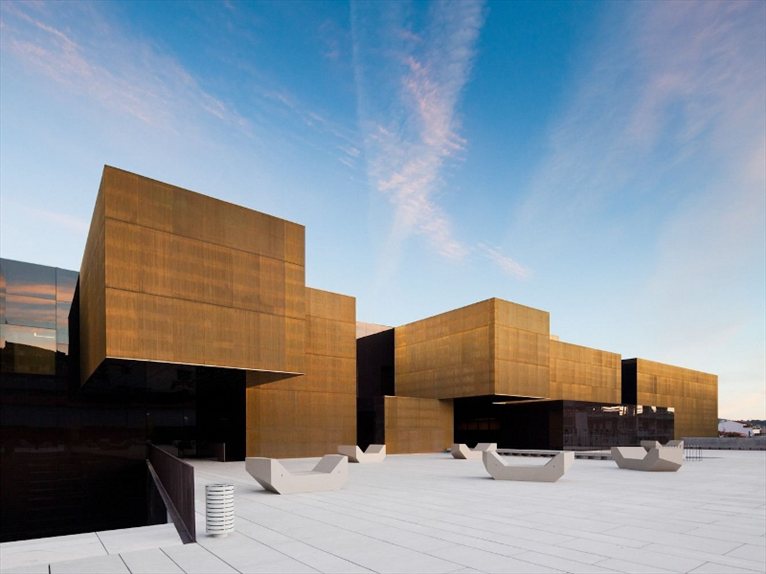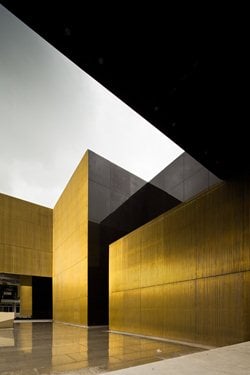 The Portuguese city of Guimarães, European Capital of Culture 2012, has presented itself to visitors with a new building destined to become an icon of the city: the International Center for the Arts José de Guimarães.
The Portuguese city of Guimarães, European Capital of Culture 2012, has presented itself to visitors with a new building destined to become an icon of the city: the International Center for the Arts José de Guimarães.
The new building is the result of a project by Pitágoras Arquitectos who have transformed the old municipal market and the square in front that had a privileged, central location, very close to Plaza Toural and the historic center.
The project to transform the market into a multifunctional space dedicated to arts, social, cultural and economic activities has been reflected in the recovery of a 'key' urban space with its physical and functional rehabilitation in the urban fabric.
The project defines three main areas:
- The Arts Centre, which houses the permanent collection of José de Guimarães, a temporary exhibition area, a multipurpose space for complementary activities - presentations and performances - and a series of complementary services;
- Creative Labs (business support offices) for the reception activities and activities related to creative industries;
- Workshops to support Emerging Creativity, consisting of work areas for young creators who want to develop temporary projects in various business sectors.
“We opted for a methodology of intervention that involves the rehabilitation of the existing building to the east, keeping the materials and textures, but redoing the entire inside. [... ] Although it is intended to maintain the scale and the existing formal relations, we propose a new solution for the building that promotes a strong relationship with the square and emphasizes the relationship of this structure with the outer space.”
The new building has a radically different language, in contrast with the context; it is discrete and repetitive; consists of a succession of fills and voids and of the juxtaposition of contrasting surfaces.
The coatings used, a grid of brass profiles and chromatised glass on a ventilated façade, reveal (or hide) the few opening created.
This sequence of volumes and dissonant elements resulting from the decomposition of the initial volume, is due to the need to create a multitude of different spaces in the exhibition area, creating a tension evident in both volumes of the building and in relation to the space of the square.



 216
216
comment