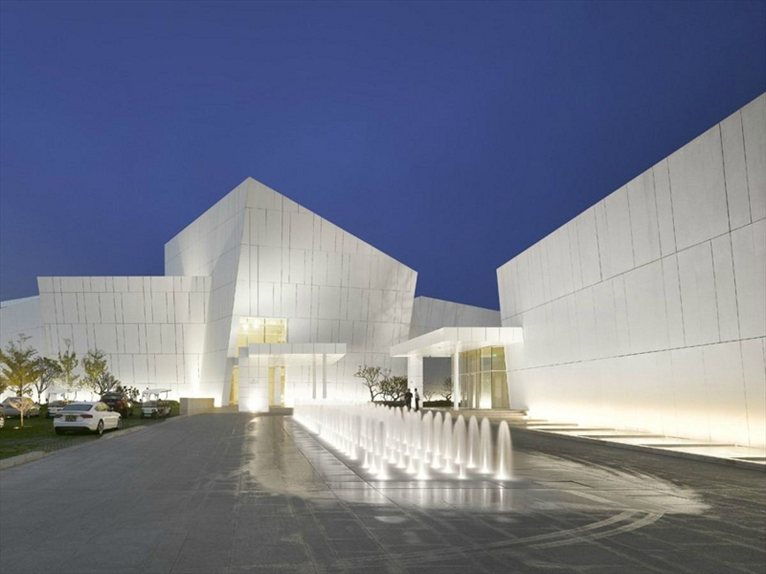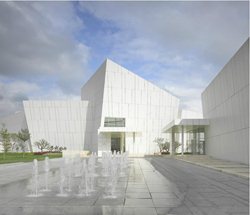 Richard Meier has just completed his first work in Shenzhen (China). The OCT Shenzhen Clubhouse is located on an island and is made up of two buildings that offer guests and clubhouse members facilities such as a restaurant, dining suites, multi-purpose spaces and an art gallery as well as leisure facilities and a fitness centre.
Richard Meier has just completed his first work in Shenzhen (China). The OCT Shenzhen Clubhouse is located on an island and is made up of two buildings that offer guests and clubhouse members facilities such as a restaurant, dining suites, multi-purpose spaces and an art gallery as well as leisure facilities and a fitness centre.
The geometry of the Clubhouse starts from a specific focal point from which distinct “spatial layers” radiate and terminate in a large exterior curved wall with continuous views over the water. Outside a stroll through a garden provides a link with the adjacent sports building whose simple geometry, despite contrasting with that of the adjacent Clubhouse in scale and form, ensures a balance and a dialogue between the two structures.
The buildings are linked by an inner and outer cladding with metal panels and lighting which has been designed to be reflected by surfaces and reveal new spaces as the day goes by.
The winding paths through the gardens of the Clubhouse evoke a strong sense of Chinese philosophy of the landscape. Different views, textures and flowers offer opportunities for solitude, as well as the different platforms to admire the views of the water and beyond.



 48
48
comment