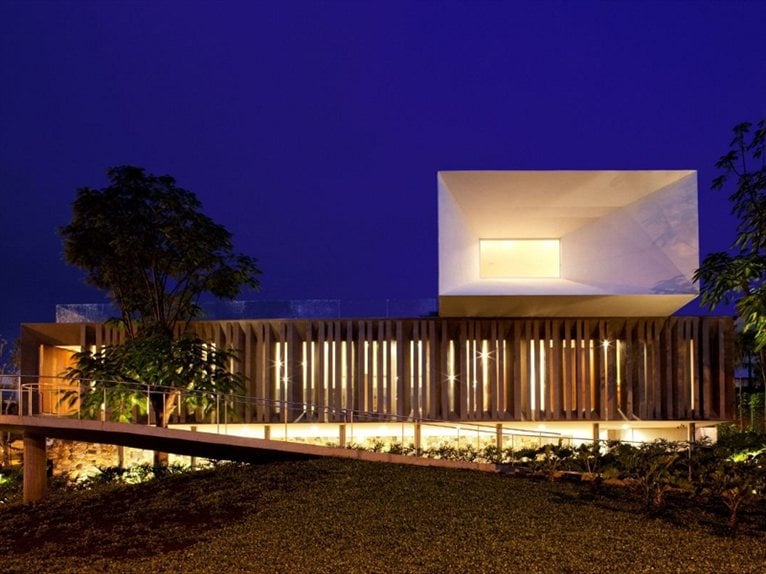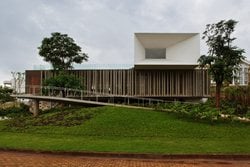 Isay Weinfeld's Brazilian architecture office has designed Piracicaba House, a large holiday home in the São Paulo hinterland which takes its name from the town in which it is located, about 250 km inland from São Paulo.
Isay Weinfeld's Brazilian architecture office has designed Piracicaba House, a large holiday home in the São Paulo hinterland which takes its name from the town in which it is located, about 250 km inland from São Paulo.
The house will be used as a meeting point for a family whose members are scattered around various parts of this enormous South American country. It seems to have all the prerequisites for a good holiday: a peaceful town, a relaxed atmosphere and a balanced mix of simple lines and natural materials.
The house is set on a sloping ground and in order to overcome this height difference and to make the garden accessible from each floor, it is made up of 3 volumes.
On the semi-underground lower floor and parallel to the contour lines, there are storage areas, the utilities room and the garages. The L-shaped ground floor is partially suspended on stilts and houses the service areas and the lounge/dining room. To reach it from the road you must walk up an 'S'-shaped ramp, a clear homage to the masters of the modern movement.
This second volume is completely glazed, on the façade overlooking the road, however, it is shielded by a system of large upright slabs arranged irregularly, which protect from the sun and from the looks of passers-by. Behind the house there are large sliding doors and the house blends in with the covered pool.
Upstairs, the third volume rests on the second, perpendicular to the contour of the land: on one side it extends cantilevered towards the street, and on the other hand seems to “crawl” on the ground, incorporating the stairway to the garden.



 81
81
comment