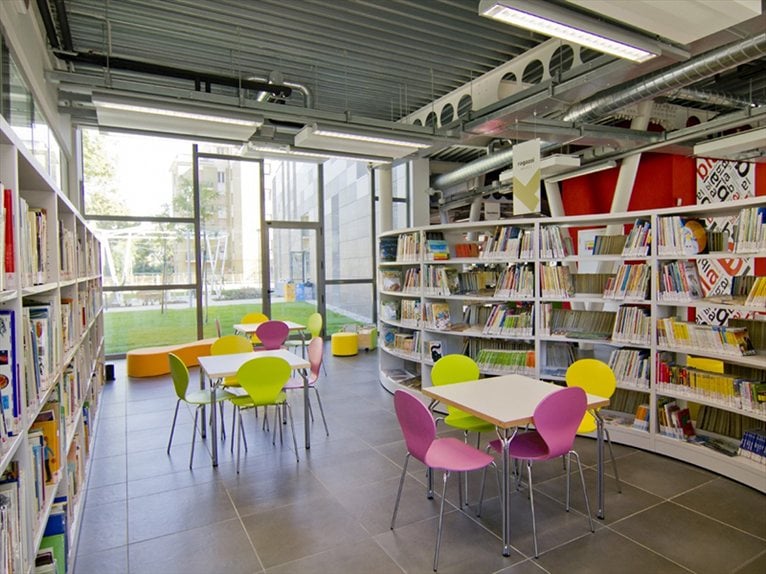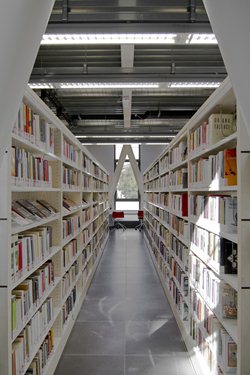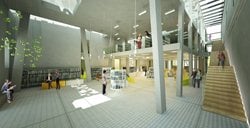
Last October saw the official opening of the Biblioteca comunale Fiorano Modenese (BLA), the new multi-functional cultural centre in Fiorano Modenese, which contains the library, a play centre and municipal archives in one.
The project is designed by the Turin office Area Progetti srl which has given the city 1,700 sqm of new space within a structure made up of the intersection of two 1-shaped parallelepipeds and two floors above ground level.
The building, with two bodies side by side to form an angle, reminds of the shape of a book and alludes at the experience of reading. With a structural steel core, the library presents an external cladding made in local ceramic material.
On June 12th Area Progetti also won the international competition for the New library of Monza which will cover 6,000 square metres in the centre of the city resulting from the recovery and expansion of the San Paolo barracks. The project envisages the addition of a new architecture, in perfect harmony with the existing historical building, destined to become the vibrating and vital heart of the community: a rich and stimulating place for reading, learning, socialising, discovery and vision. Indeed the visitors can read, learn a language, follow a training course, watch a show or a film, listen to a concert in the auditorium and so on.
The project is characterised by an expansion included in the existing architecture, an integral part of the historical fabric of Monza, with innovative glass and metal-grilled facades: a juxtaposition of the old and the new, a volume that extends on the public square. Entering the library, the visitor has the immediate perception of space articulated on several levels, full of stimuli and information. By exploring the building more carefully they can discover a series of unexpected services, as well as those based on the use of the book and documentary resources.
“The guiding image of the project is that of the tree of knowledge, which expresses the idea that the different forms of human knowledge must have roots firmly fixed in their own environment. The theme of the tree is found in various elements that characterise the building: in the structural project, in the nature that enters the spaces, in the new design of the facade. The building includes not only the library, the auditorium, the cafeteria and the exhibition room, which look out over the interior garden. The library is connected: an open, democratic, inclusive space, also for the youngest guests who have a space of their own. This library intends to be not only for all, but also for each one”. The project comes from the will of architects and librarians to work together, with the certainty that only through complete collaboration is it possible to create a vision of innovative library service. The result obtained blends architectural research and state of the art librarianship, through unusual architectural solutions and unexpected approaches to managing the library services.



 19
19
 15
15
comment