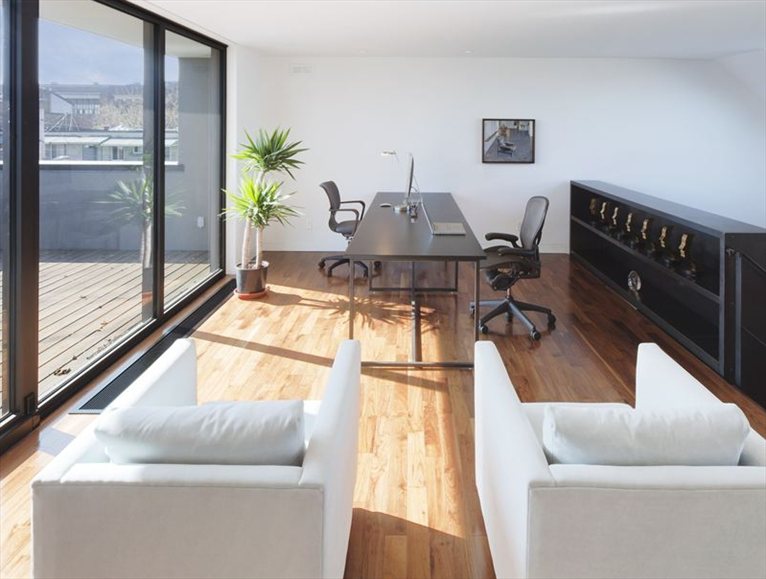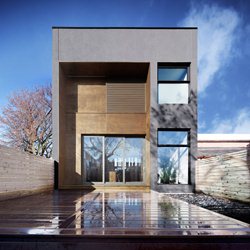 The Maison E3, designed by NDA Architecture, is located in a busy neighbourhood close to the popular Jean-Talon Market in Montreal. It was designed for a family who are profoundly attached to their neighbourhood and, despite its tight-fitting appearance, it blends very well in the profile of the historic residential neighbourhood.
The Maison E3, designed by NDA Architecture, is located in a busy neighbourhood close to the popular Jean-Talon Market in Montreal. It was designed for a family who are profoundly attached to their neighbourhood and, despite its tight-fitting appearance, it blends very well in the profile of the historic residential neighbourhood.
To understand the design of the house (and also its name) we must start from the cross-section of the building, around which the spaces are arranged. The sectional drawing is something like a capital “E” attached to another “E” facing the opposite direction. Each living space is on a separate layer, connected to the others by means of a staircase that connects the six "rooms" of the house.
The central atrium that contains the staircase divides the house into two volumes, front and rear, and is surmounted by a skylight for natural lighting and ventilation. On the top floor there is a study and a terrace with wonderful views over Mount Royal (Mont Réal in Middle French) that gives the city its name. On the other side, the skylight overlooks a green roof system, where a lavender field will be planted.



 76
76
comment