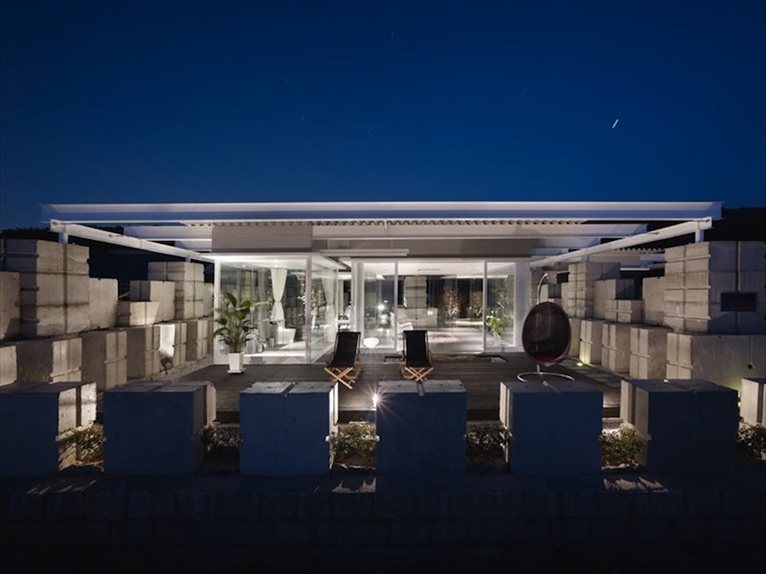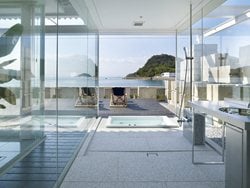
The compositional layout devised by naf architect & design for the Glass House in the vicinity of Hiroshima, in Etajima city, is based on a simple system of piling concrete blocks of a size of 1 m x 1 m x 1.5 m one on top of the other to form a sort of protective barrier against the waters of the Pacific Ocean.
In the Glass House they use these low priced blocks manufactured at any cement factory in Etajima city from the leftover cement produced for surfacing retaining walls or for rafts for cultured oysters.
The construction was not, therefore, made according to a well defined programme but in several stages, according to the supply of the blocks. Paradoxically concrete, which is famed for speeding up building processes, is associated in this case to the development of ‘slow architecture’.
The internal division of the environments is made up solely of glazed panels with a metal roof, which, however, leaves blocks of concrete uncovered: the natural light overcomes the barrier and lights up the house in an indirect and widespread manner.



 87
87
comment