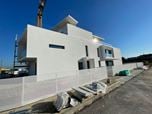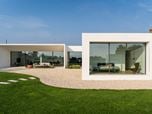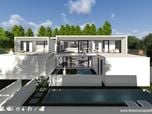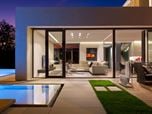Federico Cappellina &Partners Architects Emotional Architecture
Architect Verona / Italy
 17
17
 4
4
Blue Villas
Colognola ai Colli / Italy / 2022
 2
2
Lugana Bay
Peschiera del Garda / Italy / 2021
 3
3
MD HOME
San Bonifacio / Italy / 2021
 3
3
Rock House
Castelnuovo del Garda / Italy / 2021
 2
2
Pool Villa Dueville
Vicenza / Italy / 2021
 2
2
SD HOME Passive House-Bioclimatica
SOAVE / Italy / 2019
 1
1
Le Pool Ville
Brenzone / Italy / 2018
 1
1
Swimming pool
Lonigo / Italy / 2017
 1
1
The Diamond House
San Bonifacio / Italy / 2014
 1
1
Eclipses The Flow _ Disco
Padua / Italy / 2011
He trained at the University of Architecture of Venice (IUAV).
Thanks to the experience in the United States where he moved to graduation and reduction fresco from some collaborations with important Milan studios, the thought is declined in a more conscious and soft vision. In New York he began a collaboration with Peter Eisenman's studio, for which, once he returned to Italy, he designed and organized the exhibition Il Giardino dei Passi Perduti, created in the evocative Scarpiana setting of the Castelvecchio Museum in Verona.
In 2004 he founded the studio himself in Verona and dedicated himself to various projects in Italy and abroad.
The firm provides interventions of various scales for both developers and private clients, and is currently involved in residential and hotel projects.
Each work is considered unique, with tailor-made solutions where meticulous attention to detail, surface treatment and selection of materials is the key to the final result.
In every project, the correct integration of the architecture in its context is a priority.
Over the years the thought has evolved into a more conscious and soft vision of building, where linearity, coherence, clarity and harmony are the coherent guidelines.
The pure architectural lines achieve an excellent combination of elegance, practicality and comfort, combined with the most advanced technologies and the use of multiple energy saving solutions.
Research, innovation, passion and hard work are the guidelines of the firm aimed at continuously exceeding the results achieved.

- Tel +39-045-2233054
- Mobile +39-333-1016060
Federico Cappellina. He trained at the University of Architecture of Venice (IUAV). Thanks to the experience in the United States where he moved to graduation and reduction fresco from some collaborations with important Milan studios, the thought is declined in a more conscious and soft vision. In New York he began a collaboration with Peter Eisenman's studio, for which, once he returned to Italy, he designed and organized the exhibition Il Giardino dei Passi Perduti, created in the evocative Scarpiana setting of the Castelvecchio Museum in Verona. In 2004 he founded the studio himself in Verona and dedicated himself to various projects in Italy and abroad. The firm provides interventions of various scales for both developers and private clients, and is currently involved in residential and hotel projects. Each work is considered unique, with tailor-made solutions where meticulous attention to detail, surface treatment and selection of materials is the key to the final result. In every project, the correct integration of the architecture in its context is a priority. Over the years the thought has evolved into a more conscious and soft vision of building, where linearity, coherence, clarity and harmony are the coherent guidelines. The pure architectural lines achieve an excellent combination of elegance, practicality and comfort, combined with the most advanced technologies and the use of multiple energy saving solutions. Research, innovation, passion and hard work are the guidelines of the firm aimed at continuously exceeding the results achieved.
- ARCHITECTURE
- Architectural Design
- Architectural restoration, conservation
- Temporary architecture, installations
- SPECIAL PROJECTS
- Bioclimatic design, energy saving
- URBAN PLANNING AND ENVIRONMENT
- Urban design
- Landscape Architecture
- WORKS AND WORKSITE MANAGEMENT
- Works management
- DESIGN
- Furniture and Interior Design
- Interior lighting
- Industrial Design
- CAD, GRAPHICS
- CAD and 3d modelling
- Graphics, computer art






