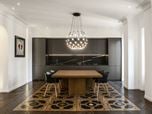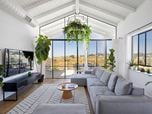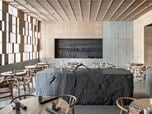eran chehanowitz
Interior designer Tel Aviv / Israel
 15
15
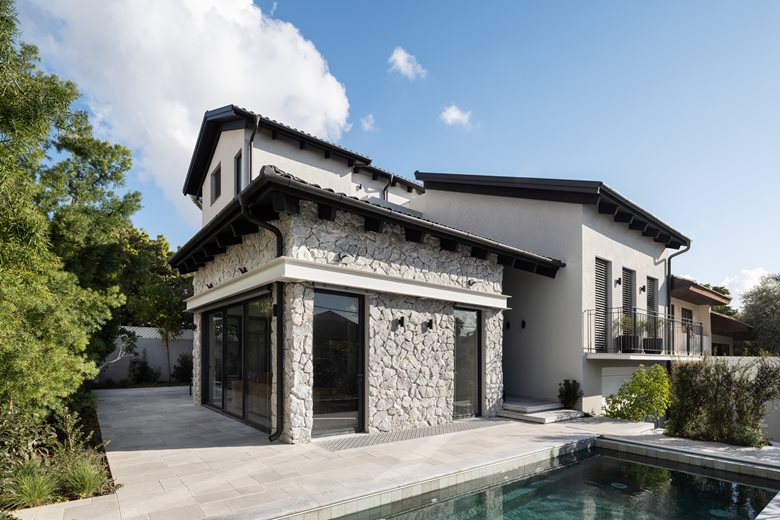
House H
Ramat HaSharon / Israel / 2023
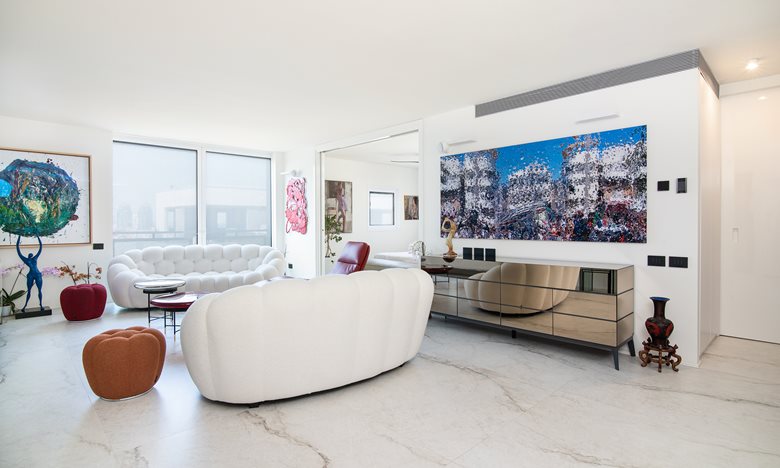 6
6
Tel Aviv G
Tel Aviv / Israel / 2022
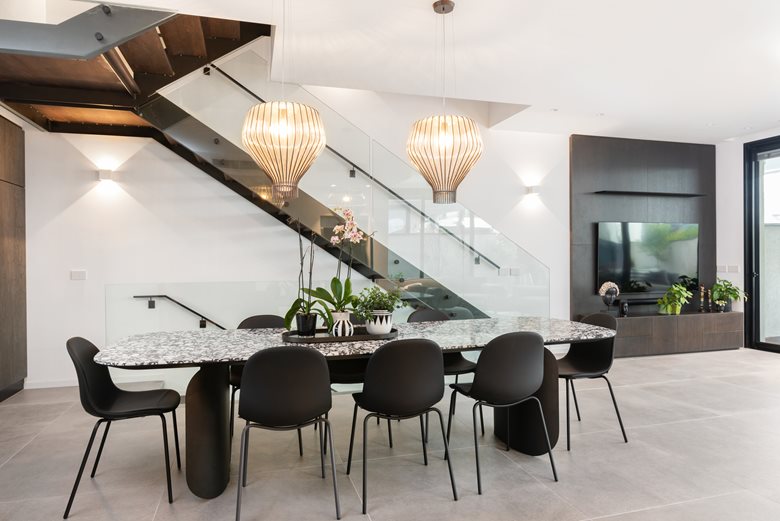
Tel Aviv P
Tel Aviv / Israel / 2021
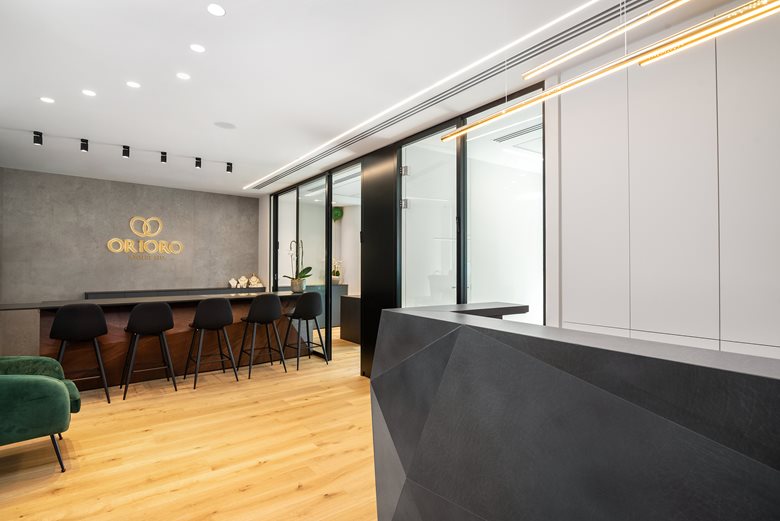 1
1
ORIORO JEWELRY
Ramat Gan / Israel / 2021
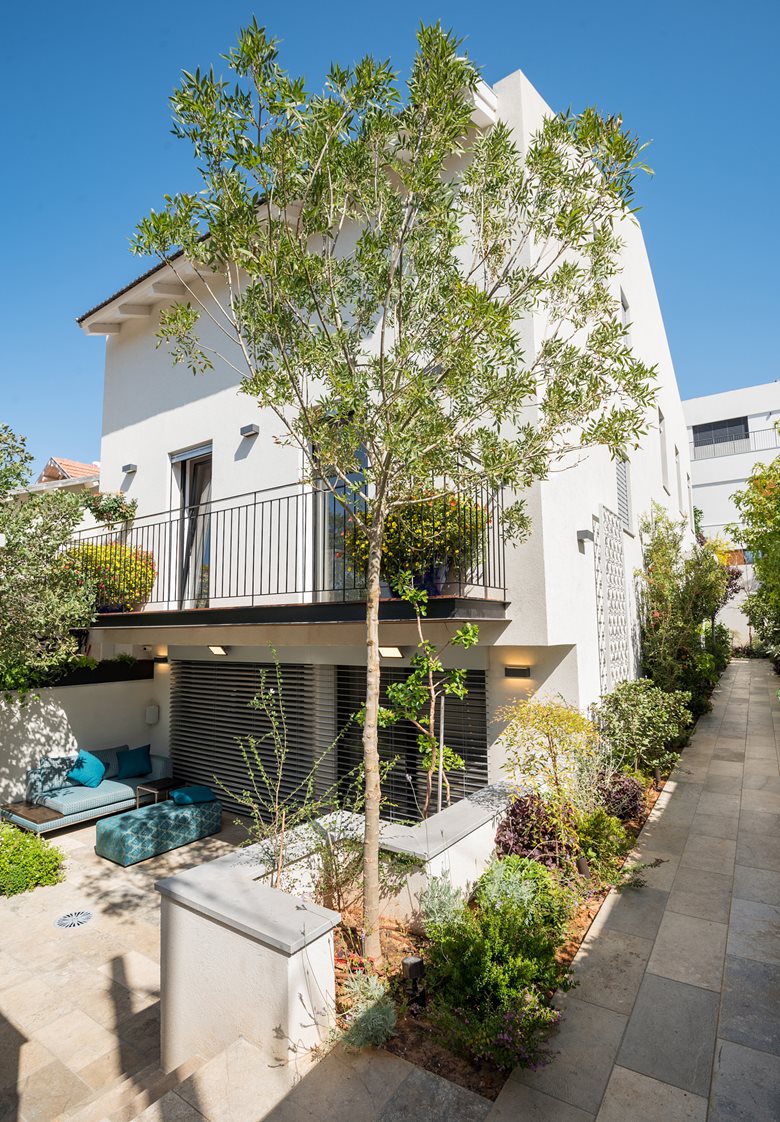
Ramat Hasharon M
Ramat HaSharon / Israel / 2019
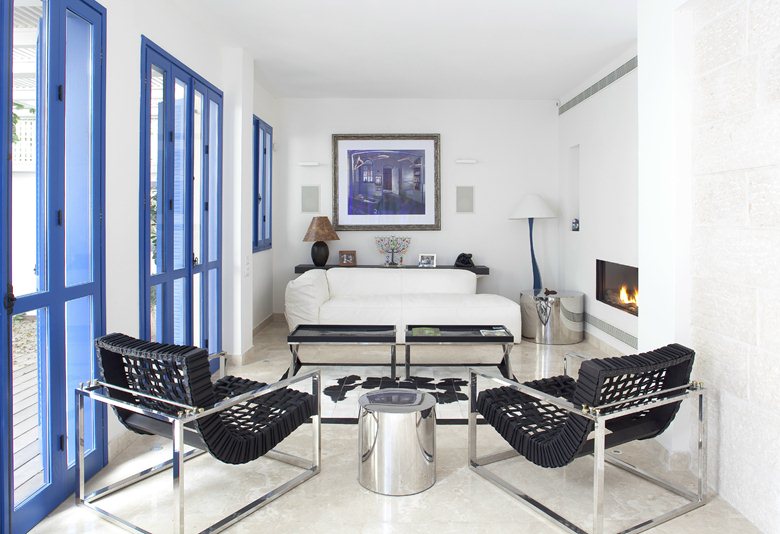 8
8
Neve Tzedek J
Tel Aviv
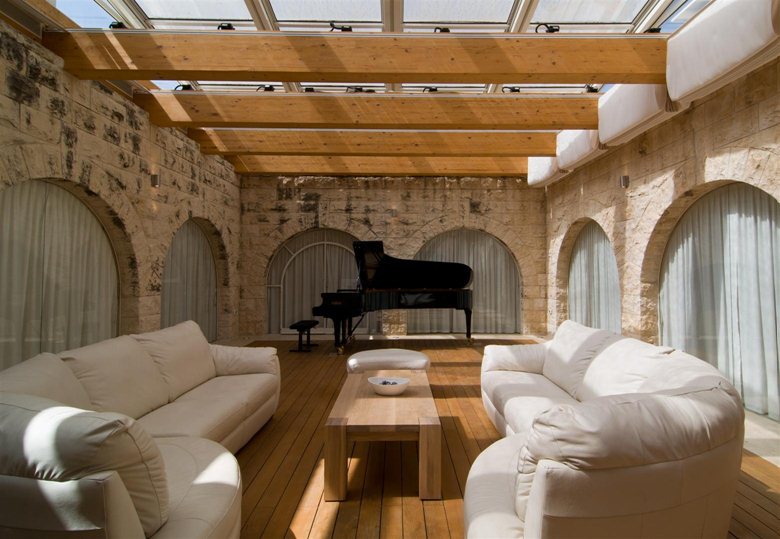 26
26
Jerusalem Mountains
Jerusalem / Israel

The office specializes in architecture and interior design of private houses including structure add-ons and overhaul, with the objective of maximizing the potential of the house considering the project’s constraints and a set budget. The office also plans luxury apartments and offices. The biggest challenge in every project is to create a unique design for each client, while using different materials and technologies suitable to the various locations and client demands. The emphasis is on creating functional and comfortable spaces while taking into consideration budget limitations and project timetables. The work process begins with an introductory meeting with the clients and visiting the project’s site. After an in depth discussion with the clients to understand their needs and desires, the planning phase begins. This phase includes initial sketches that evolve into plans and three-dimensional outlooks presenting the project in utmost details. This phase is the basis for the whole process which is done with full collaboration with the clients until the best result is achieved. After selecting materials and colors, we advance to the detailed project planning phase which includes plans to all the professionals, quantity calculations and specifications. This phase also includes preparing tenders for contractors and consulting in selecting suppliers for the project. The project includes supervision by the work phases to achieve maximum quality. The budget is an issue in all projects. It requires the clients’ collaboration in order to meet the budget, to reach optimal distribution between all the project’s topics and to comply with the time schedule with the objective of achieving thebest possible outcome.
