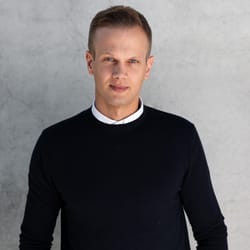Ben de Lange
Hong Kong / Hong Kong
 0
0
 2
2
Huawei Flagship Store
Beijing / China / 2024
 4
4
Community Oasis
Nanjing / China / 2022
 2
2
Sky City TOD
Hangzhou / China / 2022
 3
3
The Arcade
Hangzhou / China / 2022
 1
1
WELL Living Lab
Shunyi / China / 2021
 4
4
Y-Loft City
Changzhi / China / 2021
 4
4
SOHO 3Q
Chengdu / China / 2019
 8
8
CO2 Pavilion Beijing
Beijing / China / 2018
 13
13
The Sun-Loft
Beijing / China / 2018
 49
49
The Re-veil Factory
Changzhi / China / 2017
Ben is the co-founder and partner at Superimpose Architecture. Ben obtained his MSc (Distinction) at the University of Technology Delft in The Netherlands. In his early career in The Netherlands, Ben has established a grounded foundation in the conceptual, technical and practical experiences. In 2012, he moved to Beijing and developed a strong portfolio of built projects.
Ben joined Spark Architects (Project Architect 2011-2016), Mei Architects and 24H Architects with over twenty completed projects in Europe and China. Ben has been majorly involved in old building renovations, commercial and mixed-use development projects such as Vanke Daxing and Jiugong Mixed Used. He has worked closely with major Chinese governmental institutions and most renowned Chinese developer. Ben brings conceptual boldness to the drawing table and executes designs with his experienced technical skills. Key Projects
Co-Founder @ Superimpose / 2015 - Now
Sky City Hangzhou TOD / 78,000 sqm / Under Construction
Nanjing Community Oasis / 10,660 sqm/ Under Construction
The Arcades Hangzhou / 2,600 sqm / Under Construction
The Arch Lobby / 203 sqm / Under Construction
Y-Loft City / 51,150 sqm / Under Construction 2021
WELL Living Lab / 26,123 sqm / Completed 2021
SOHO 3Q Chengdu / 12,000 sqm / Completed 2018
The Sun-Loft / 85 sqm / Completed 2018
CO2 / 15 sqm / Completed 2018
BACA Academy / 1,500 sqm / Completed 2018
The Re-Veil / 6,000 sqm / Completed 2018
The Sky-Cellar / 203 sqm / Completed 2017
V-Fund ID / 300 sqm / Completed 2016
Micr-O Community Centre / 243 sqm / Completed 2016
Project Architect @ Spark Beijing CN / 2011 - 2016
Vanke Daxing / Beijing / 40,000sqm / Realized
Wusibei Thaihot / Fuzhou / 60,000 sqm / Realized
Wanda Plaza Tongzhou / 420,000 sqm / Realized
Vanke Jiugong / Beijing / 80,000 sqm / Realized
Vanke Sales Gallery / Beijing / 2,500sqm / Realized
Architect @ Mei Architects, Rotterdam, The Netherlands
Factory Renovation / NL / 5,000sqm / Realized
Lijnbaan Retail Renovation / 600sqm / Realized
Mitros HQ and Residential / NL / 20,000sqm / Realized
Architect @ 24H Architecture, Rotterdam, The Netherlands
Hatert Social Housing / NL / 12,000 sqm / Realized
RWS HQ Office / NL / 6,000sqm / Realized
Science Park Resi. Towers / NL / 8,000sqm / Realized
Watertower Residential / NL / 500sqm / Realized
Refurbishment old barn / NL / 150sqm / Realized
Education
Master Distinction / 2007 - 2009
Technical University Delft / The Netherlands
Bachelor of Science / 2001 - 2006
Tilburg Hoge School / The Netherlands

Ben de Lange | MSc | SBA Ben is the co-founder and partner at Superimpose Architecture. Ben obtained his MSc (Distinction) at the University of Technology Delft in The Netherlands. In his early career in The Netherlands, Ben has established a grounded foundation in the conceptual, technical and practical experiences. In 2012, he moved to Beijing and developed a strong portfolio of built projects. Ben joined Spark Architects (Project Architect 2011-2016), Mei Architects and 24H Architects with over twenty completed projects in Europe and China. Ben has been majorly involved in old building renovations, commercial and mixed-use development projects such as Vanke Daxing and Jiugong Mixed Used. He has worked closely with major Chinese governmental institutions and most renowned Chinese developer. Ben brings conceptual boldness to the drawing table and executes designs with his experienced technical skills. Key Projects Co-Founder @ Superimpose / 2015 - Now Sky City Hangzhou TOD / 78,000 sqm / Under Construction Nanjing Community Oasis / 10,660 sqm/ Under Construction The Arcades Hangzhou / 2,600 sqm / Under Construction The Arch Lobby / 203 sqm / Under Construction Y-Loft City / 51,150 sqm / Under Construction 2021 WELL Living Lab / 26,123 sqm / Completed 2021 SOHO 3Q Chengdu / 12,000 sqm / Completed 2018 The Sun-Loft / 85 sqm / Completed 2018 CO2 / 15 sqm / Completed 2018 BACA Academy / 1,500 sqm / Completed 2018 The Re-Veil / 6,000 sqm / Completed 2018 The Sky-Cellar / 203 sqm / Completed 2017 V-Fund ID / 300 sqm / Completed 2016 Micr-O Community Centre / 243 sqm / Completed 2016 Project Architect @ Spark Beijing CN / 2011 - 2016 Vanke Daxing / Beijing / 40,000sqm / Realized Wusibei Thaihot / Fuzhou / 60,000 sqm / Realized Wanda Plaza Tongzhou / 420,000 sqm / Realized Vanke Jiugong / Beijing / 80,000 sqm / Realized Vanke Sales Gallery / Beijing / 2,500sqm / Realized Architect @ Mei Architects, Rotterdam, The Netherlands Factory Renovation / NL / 5,000sqm / Realized Lijnbaan Retail Renovation / 600sqm / Realized Mitros HQ and Residential / NL / 20,000sqm / Realized Architect @ 24H Architecture, Rotterdam, The Netherlands Hatert Social Housing / NL / 12,000 sqm / Realized RWS HQ Office / NL / 6,000sqm / Realized Science Park Resi. Towers / NL / 8,000sqm / Realized Watertower Residential / NL / 500sqm / Realized Refurbishment old barn / NL / 150sqm / Realized Education Master Distinction / 2007 - 2009 Technical University Delft / The Netherlands Bachelor of Science / 2001 - 2006 Tilburg Hoge School / The Netherlands


